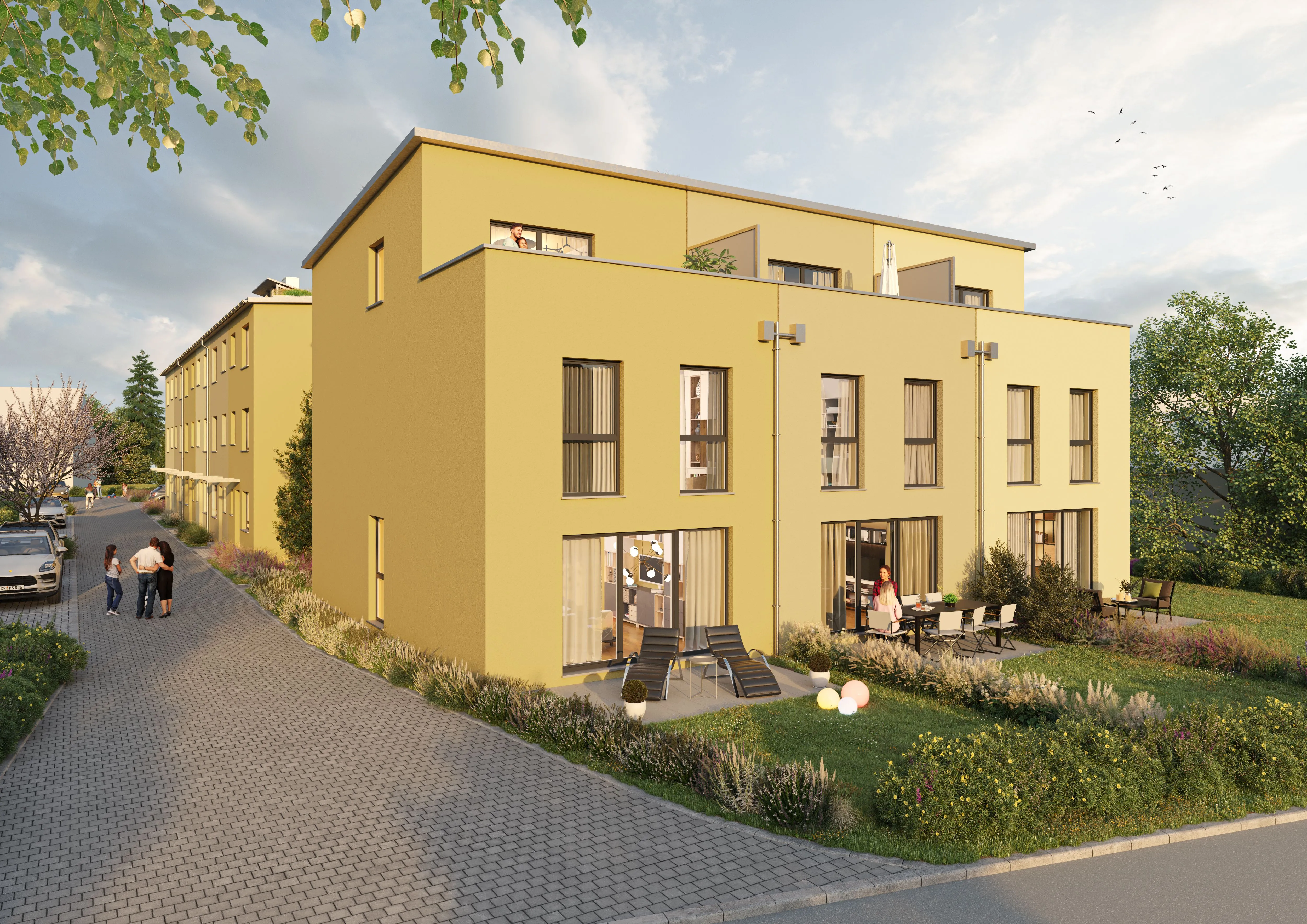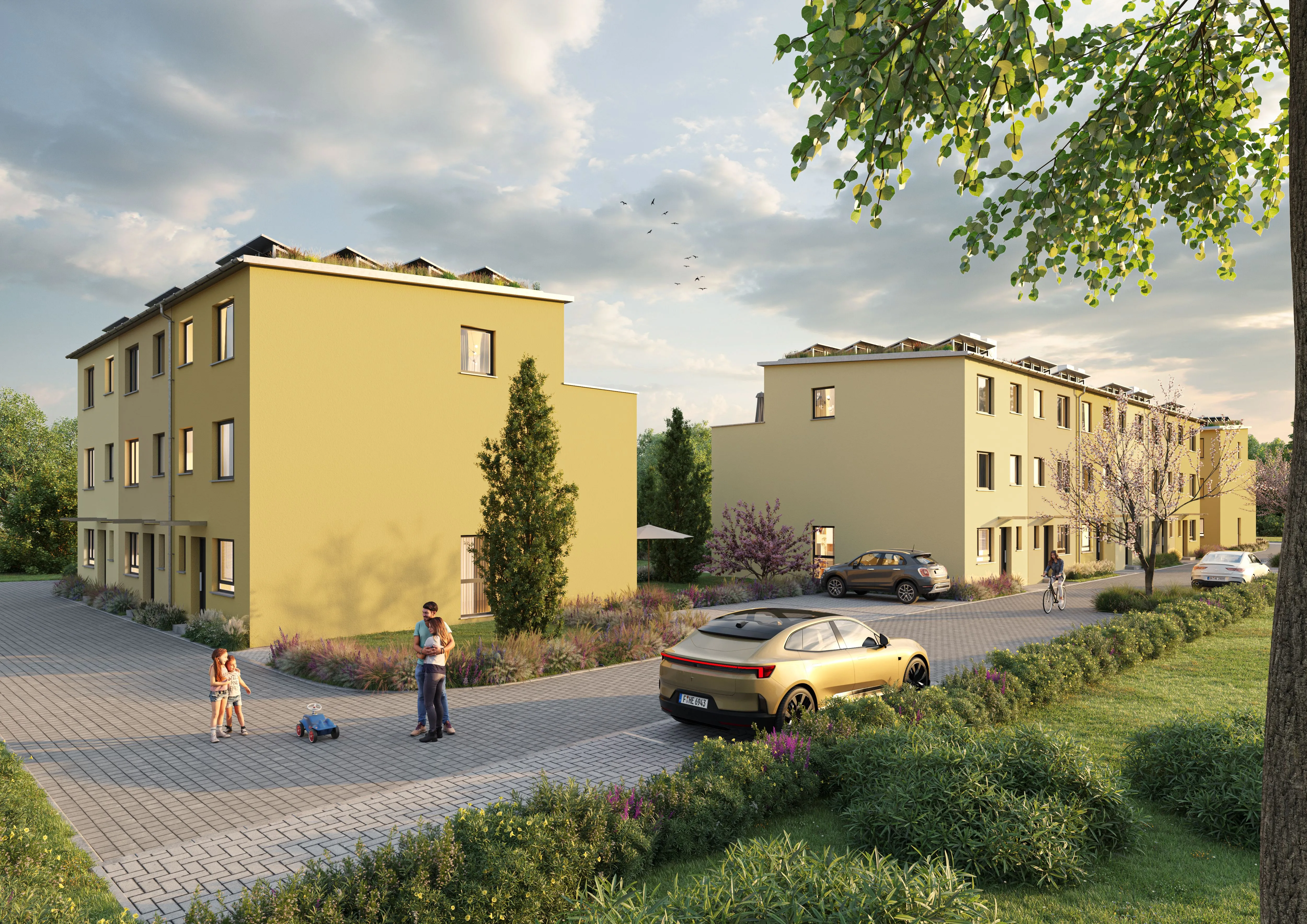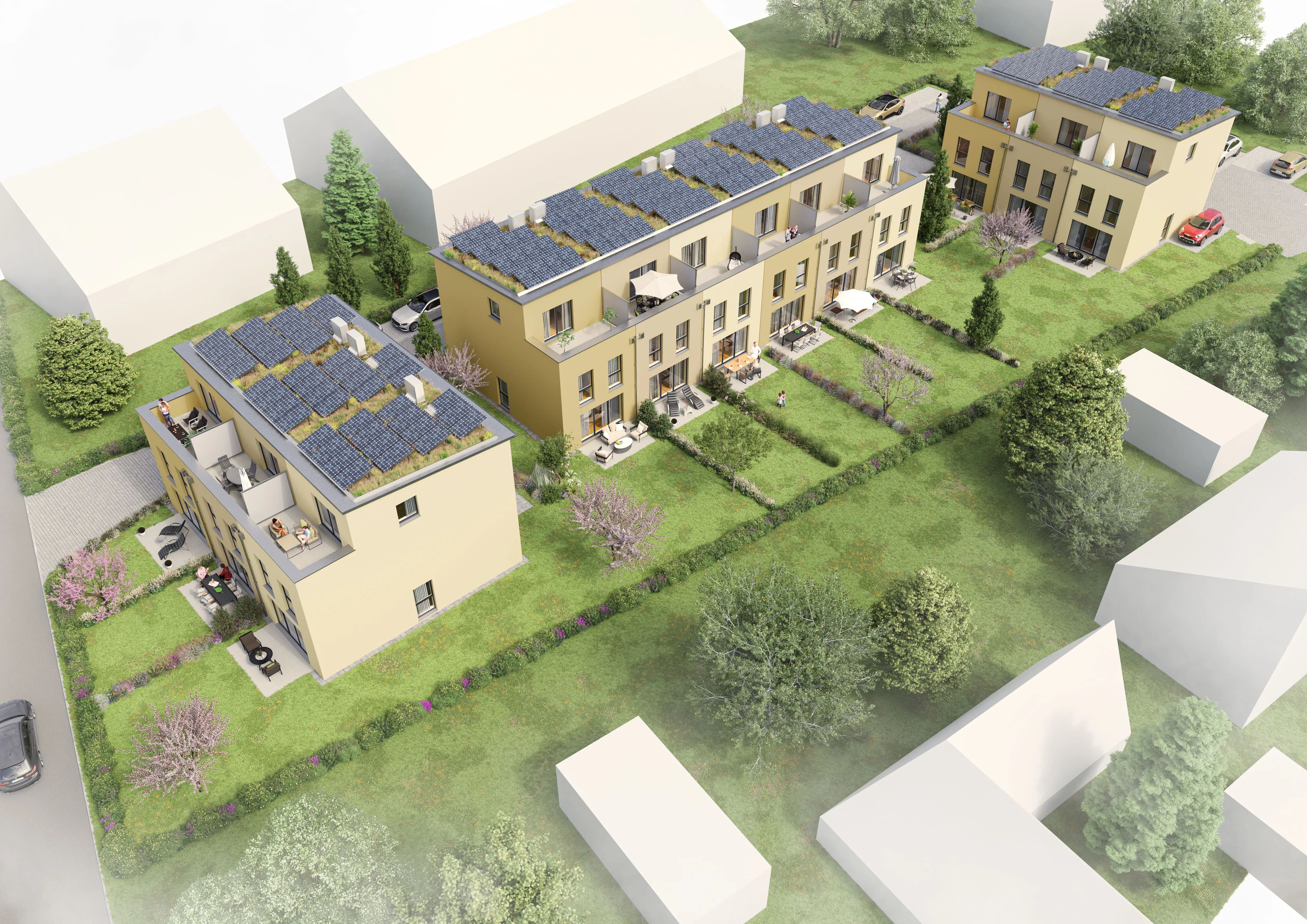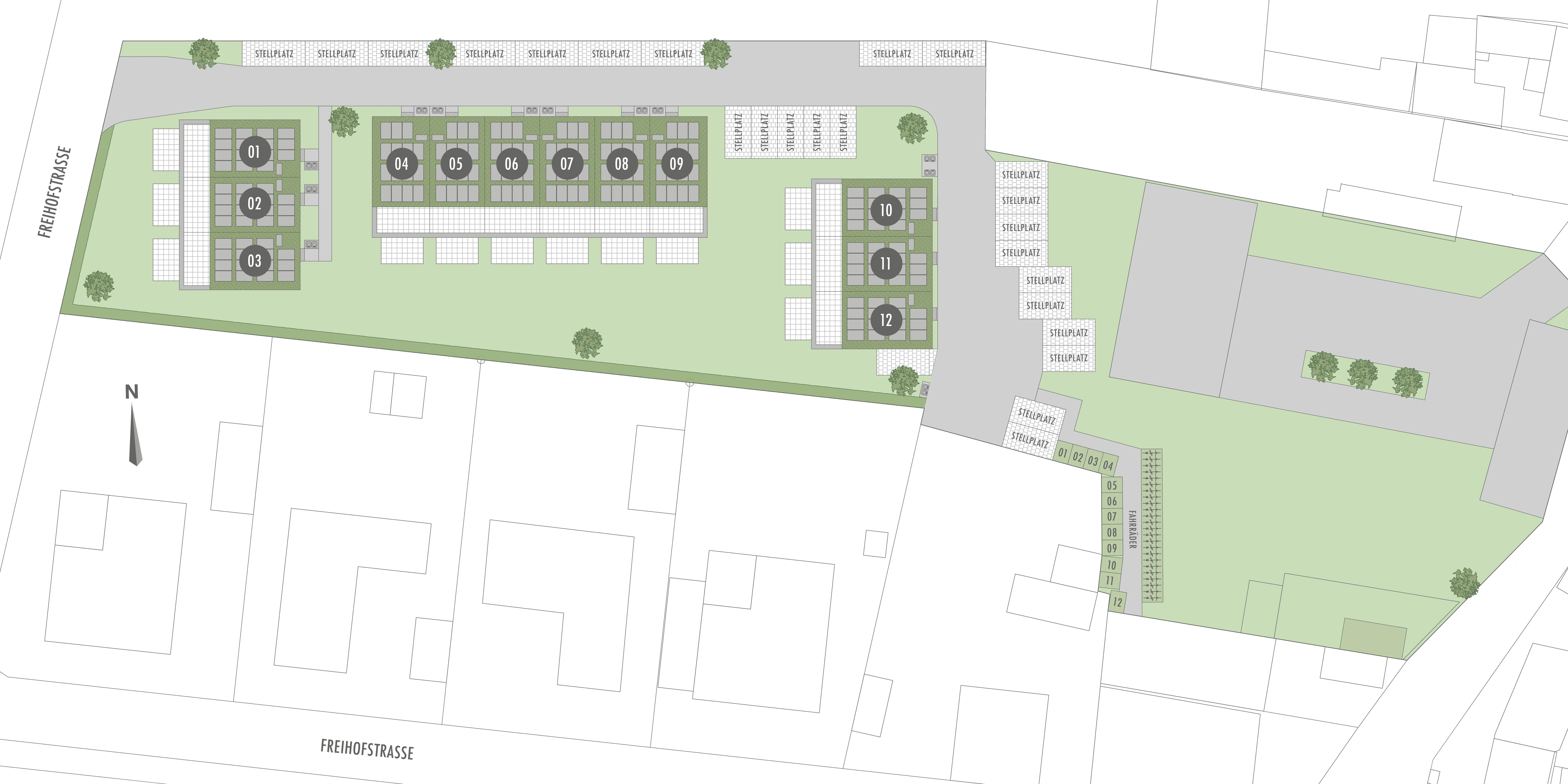Karben an der Weißenburg
Frankfurt am Main
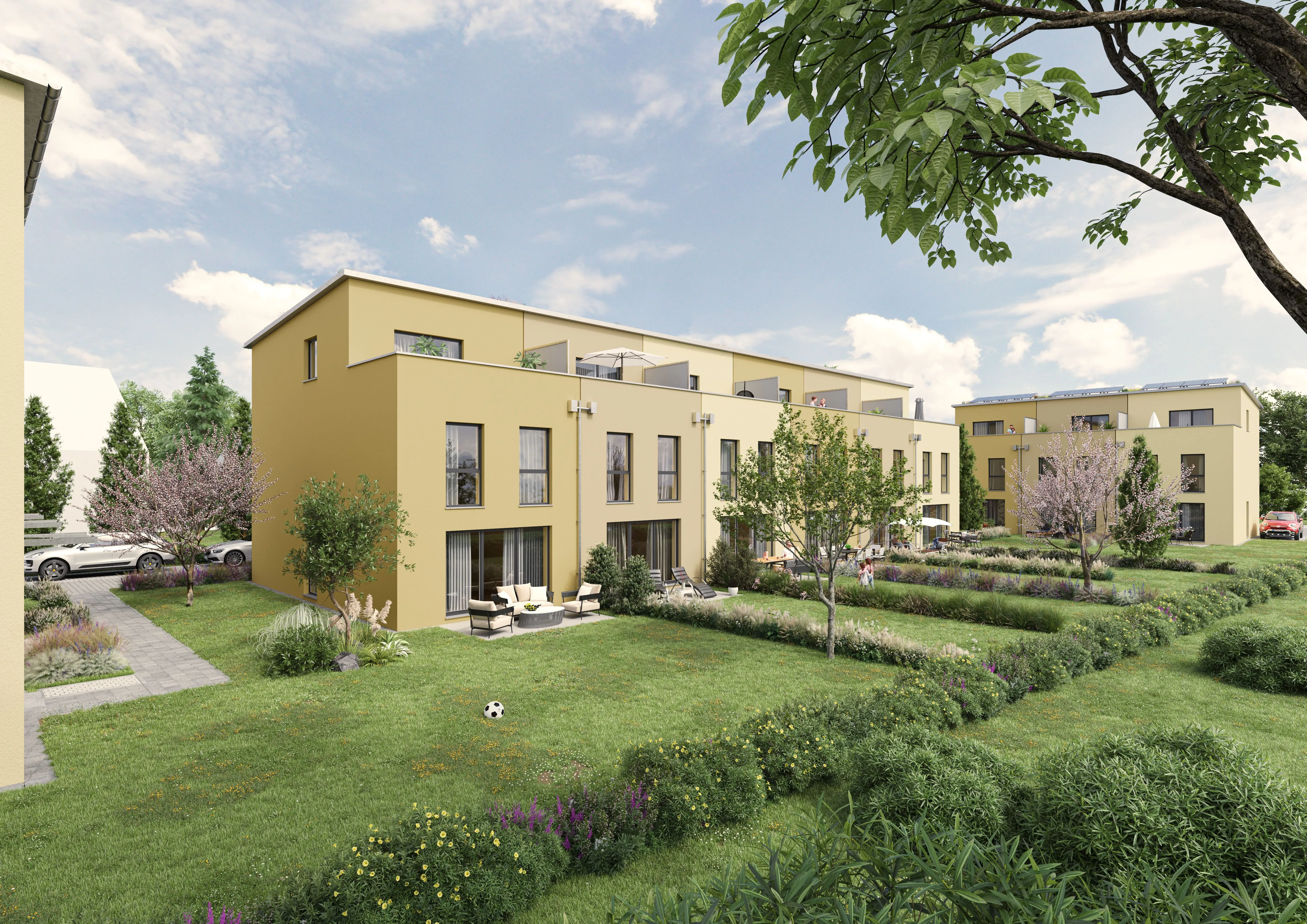
Welcome to Your New Home at An der Weißenburg
Discover family-friendly living with added value in the charming town of Karben, specifically in the Burg-Gräfenrode district. Our new residential project, "An der Weißenburg," offers 12 modern row houses situated at the edge of the fields, providing a serene environment with stunning views extending to the Taunus mountains.
Project Overview
"An der Weißenburg" is an energy-efficient residential community that combines modern architecture with sustainable living. Each house is constructed in a contemporary style with mono-pitched roofs and built using solid construction methods. The thoughtfully designed layout ensures a high level of comfort and practicality, making it an ideal choice for families and individuals alike.
Exclusive Features and Prime Location
- Private gardens, terraces, and roof terraces for personal outdoor enjoyment
- Dedicated parking spaces and individually divided plots for enhanced privacy
- Only 20 minutes from Frankfurt am Main, with numerous shopping, cultural, and recreational options
- Close proximity to Nidderau nature reserve, creating a tranquil, village-like setting
- New park with a large playground and a modern daycare center, enhancing family-friendly living
Sustainable and Energy-Efficient Living
Our commitment to sustainability is evident in the construction and amenities of the homes, ensuring long-term energy efficiency and environmentally friendly living.
- Compliant with the 2024 Building Energy Act (GEG) standards
- Potential for KfW Efficiency House 40 classification
- Photovoltaic system for self-sufficient electricity generation
- Air-to-water heat pump and extensive green roofing to enhance energy efficiency
- Shared cistern for garden irrigation, reducing water consumption
Spacious and High-Quality Interiors
Each home offers approximately 134 square meters of living space, carefully designed to provide a modern and comfortable lifestyle. The high-quality materials and contemporary design ensure a premium living experience.
- Underfloor heating throughout the house, providing year-round comfort
- Elegant real wood parquet flooring, adding warmth and style
- Large-format tiles in bathrooms and kitchens, ensuring a sleek and modern aesthetic
- Triple-glazed windows with shutters for energy efficiency and sound insulation
An Opportunity Not to Be Missed
We are particularly proud to offer these new homes at family-friendly prices, making high-quality living accessible to a broader audience. Experience the perfect blend of modern living, sustainability, and community in our development. Whether you seek a peaceful retreat with nature at your doorstep or convenient access to city life, "An der Weißenburg" provides the ideal setting for your future home.
Project Details
- City: Karben
- Property type: New construction
- Properties: 6
- Rooms: 5 - 5
- Total area: 199 - 329 m²
- Price range: €519.000 - €575.000
- Available from: October 2026
Key Features
- KfW 55 Energy Efficiency
- Premium Massive Construction
- Prime Location
- Solar Panel System
- Good Connectivity to Frankfurt
- Quality of living
- Reputed Builder
Important Documents
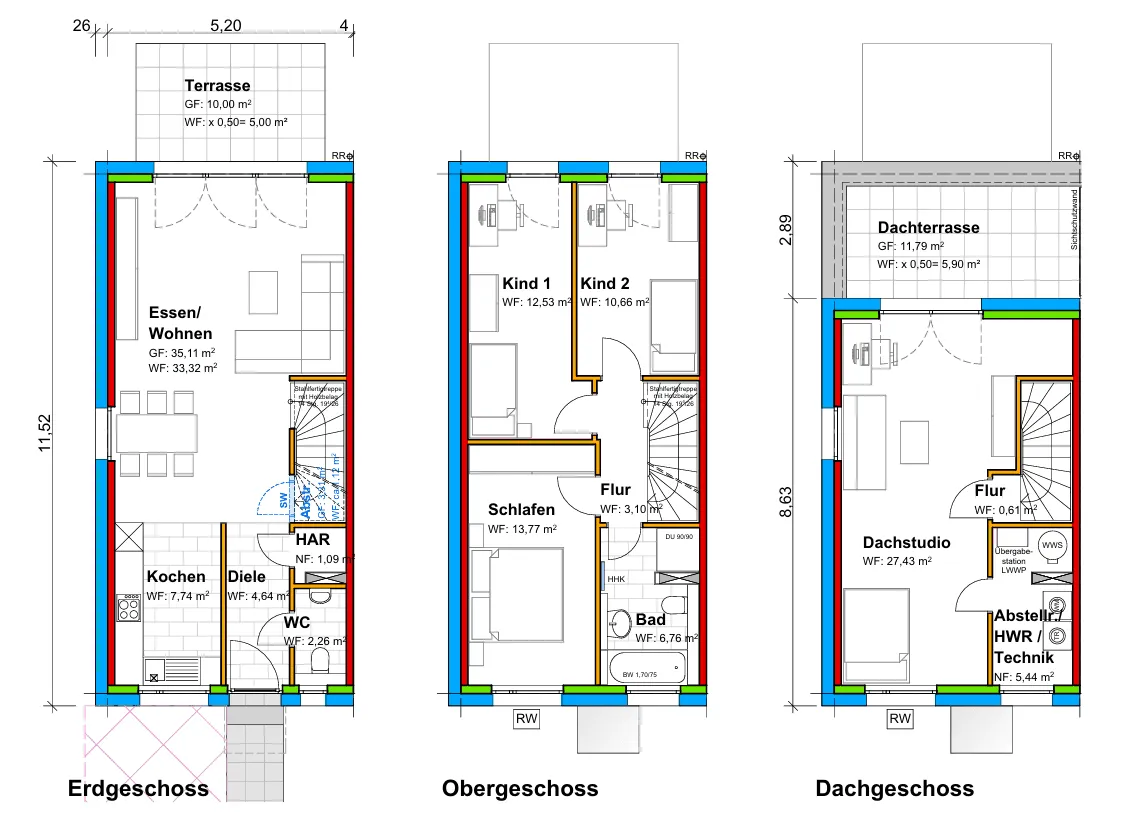
001 Reihenendhaus Karben
-
Rooms
5
-
Floor
1 of 3
-
Living Area
134 m²
-
Total Area
220 m²
-
Price
€545.000
-
Available from
October 2026
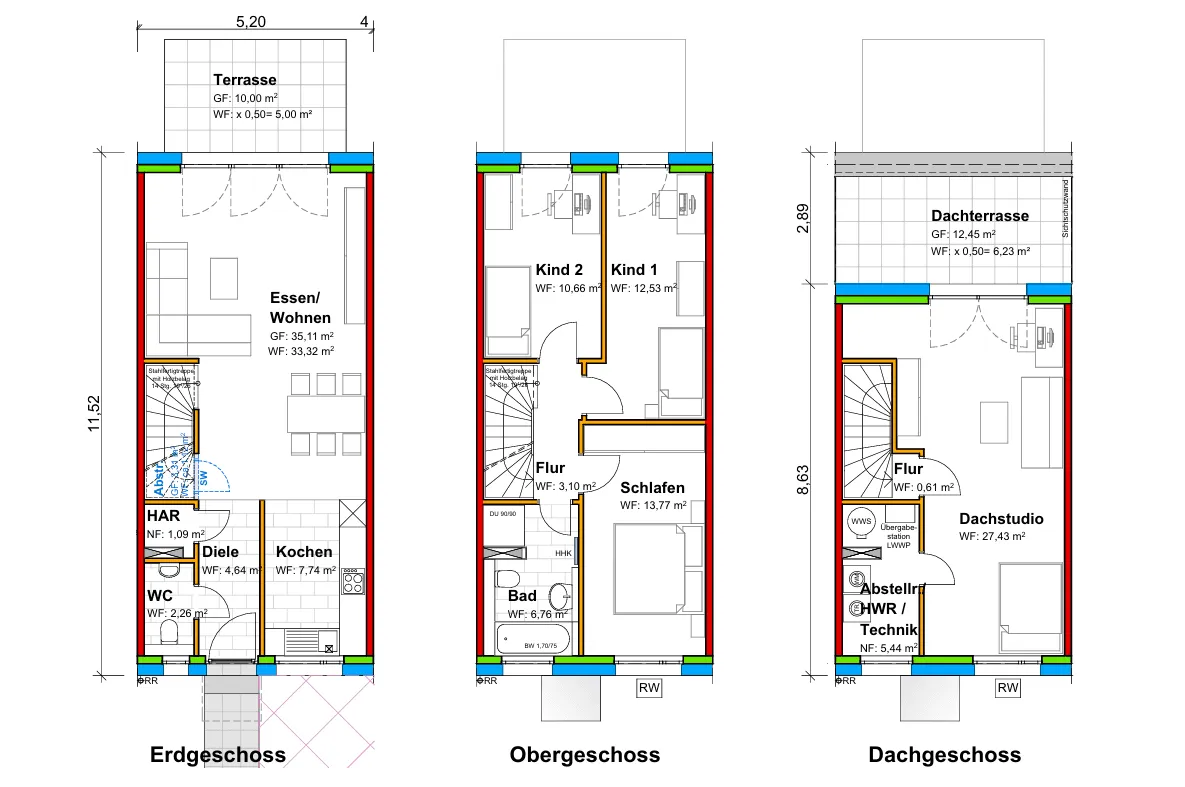
002 Mittelhaus Karben
-
Rooms
5
-
Floor
1 of 3
-
Living Area
134 m²
-
Total Area
217 m²
-
Price
€539.000
-
Available from
October 2026

003 Reihenendhaus Karben
-
Rooms
5
-
Floor
1 of 3
-
Living Area
134 m²
-
Total Area
329 m²
-
Price
€575.000
-
Available from
October 2026

004 Reihenendhaus Karben
-
Rooms
5
-
Floor
1 of 3
-
Living Area
134 m²
-
Total Area
260 m²
-
Price
€545.000
-
Available from
October 2026

005 Mittelhaus Karben
-
Rooms
5
-
Floor
1 of 3
-
Living Area
134 m²
-
Total Area
199 m²
-
Price
€519.000
-
Available from
October 2026

006 Mittelhaus Karben
-
Rooms
5
-
Floor
1 of 3
-
Living Area
134 m²
-
Total Area
201 m²
-
Price
€519.000
-
Available from
October 2026

